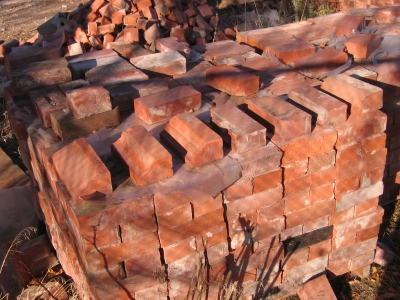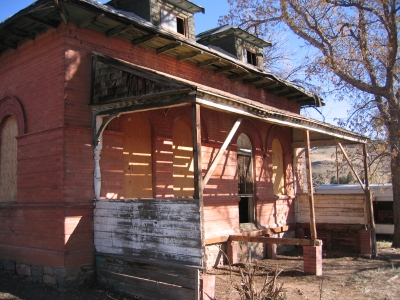
History
• Architecture
• Preservation
• Golden Brick
• Diary •
Home
Restoring the Brickyard House is a challenging and insightful task, employing various kinds of preservation techniques. Here is a look at a couple of the preservation techniques involved:
 |
Cloned Bricks The ornamental shaped fancy brick are a lost art. Since various such bricks at the house were damaged and decayed, getting replacements was a challenge. The solution was to clone the original bricks and reuse as much original brick material as possible. Rubber molds were made of the shaped bricks, and broken brick remains were not discarded but ground up, put in a mix, and cast within the molds and fired with matching coloration. The result was new bricks just like the originals. |
 |
Trace Preservation Replacing missing elements of the house which nobody is sure to remember is quite a challenge, especially with a house of little photographic documentation. With the front porch partially intact, it was possible to replicate its missing floor and front with several clues. First, ghost outlines where there was no paint showed where the three original porch front columns were, and confirmed they had ornamental brackets like those of the back. A historic photo, though at a distance, confirmed that the front columns matched the back in design. Piled up scrap lumber inside a front room revealed the porch floor boards never actually left, which while themselves no longer usable provided a guide to replicating the new boards necessary. Finally, remaining length beams showed which way the porch support structure was oriented, and brick anchors were still visible in the ground where its anchor supports were. |