An Inside View
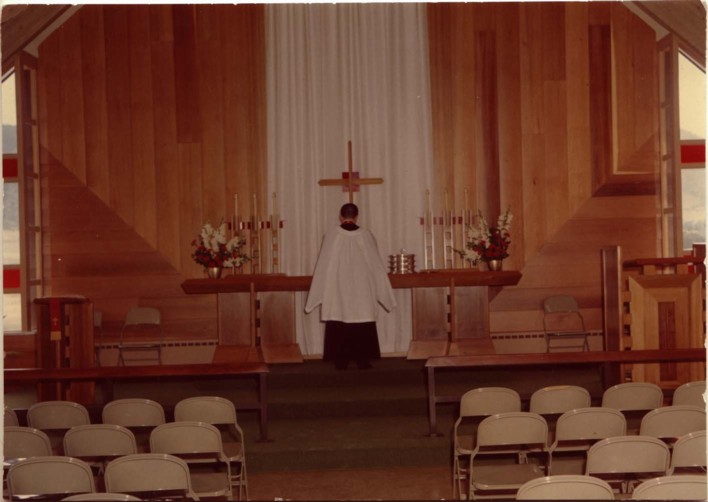
Pastor Vogel in the original chancel of Faith
Lutheran Church in 1962
Photo courtesy Robert & Sally Vogel Collection, Gardner
Family Collection
Inside, Faith Lutheran's sanctuary was framed by an exposed roof beam structure of laminated oak beams finished in a light golden color. The walls below were of broad cedar boards finished in a rich golden color, with a white ceiling between the beams, the elements as a whole giving the place a warm, light, and airy appearance. The cedar boards appear to have had Biblical meaning, matching the architectural description of Solomon's temple in 1st Kings, which inside was made with planks of cedar from floor to ceiling. Lincoln Jones also designed the sanctuary furniture, creating everything to go together but using different types and colors of wood effectively. The pews, which came the next year, matched the beams in color, and the clergy benches in front matched the pews. The altar candelabra matched the pulpit and lectern with little pieces of red stained glass projecting, matching the larger red glass in the windows. The altar, baptismal font and flower holders matched each other in wood and design; the lectern, pulpit, and candelabra on the altar were of differing wood and color, with contrasting light and dark finishes, and differing finishes framing the others like was done with the sanctuary itself. The communion rail added a finishing touch of rich, dark, deep contrast to the lighter golden shades of the rest of the building. This kind of vision for the sanctuary is commended today by Faith Lutheran's parent organization, the Evangelical Lutheran Church in America, which in its Principles for Worship recommends "Each piece of liturgical furniture and area of liturgical action has its own character and requirements. Worship is enhanced when all furnishings taken together possess a unity and harmony with each other and with the architecture of the room and when the craft and imagination of the artist are reflected in the quality of these furnishings." The repititions of the number three also continued, with three candelabra on each side of the altar spanning three spaces in height; three core notches in each of the altar supports; and three main divisions in the chancel windows.
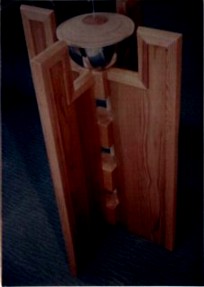
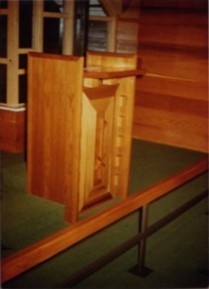
Baptismal Font & Lectern, designed by Lincoln
Jones
Photo courtesy Robert & Sally Vogel Collection, Gardner
Family Collection
The method of Faith Lutheran's use of natural light and material has also been commended by the ELCA in its Principles for Worship, which state "The sacred touches people in the ordinary. God is present throughout creation. Effective use of natural light, flowing water, plants, and other natural materials contributes to our experience of the sacred...Furniture made of sturdy and beautiful wood, stone or wood sculptures, fabric hangings made of natural fibers, living water and plants, natural light, a loaf of bread, wine, fragrant oil, candles of wax, and the beauty of human forms lead people to an experience of wonder and inspiration that in turn opens them to the mystery of God."
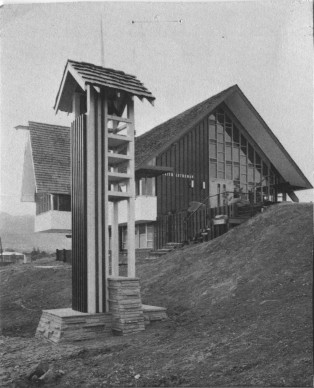
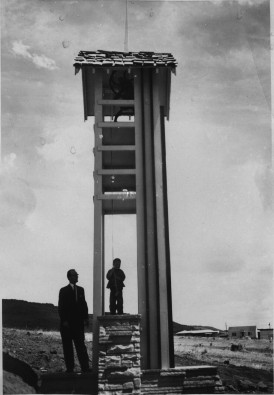
Faith Lutheran's new bell tower, built in 1963
Photo courtesy Robert & Sally Vogel Collection, Gardner
Family Collection
In 1963, the same year the Golden Jaycees founded what was to become today's South Table Mountain Preschool now housed in this building, a rare freestanding bell tower, called for in the original plans and the first in Golden's history, was added to the southeast. This tower was a special gift from prominent Golden citizen Calvin Kelley (husband of instrumental church founder Phyllis Kelley), who was instrumental in getting Faith Lutheran its land. It was a memorial bell tower, built by Kelley's own crew, dedicated in memory of the man who raised Kelley, O.M. Ofield. Housed inside was a bell from an historic Minnesota schoolhouse which Kelley brought to Golden.
The new Faith Lutheran Church was complete. Like the cathedrals of old, this new church also reflected the faith of its people through its design. However, within a short time it was discovered the church, while built also to reflect Colorado, was not quite suited to the Colorado elements. The sunlight beat down on the choir who sat in the southern transept, while high west winds shook its cantilevered edge and the west wall and windows. Jones solved the sunlight problem in 1963 by changing several of the larger window panes in the southern transept to the stained cathedral glass, which greatly enhanced the vertical reach already evident in the color patterns.