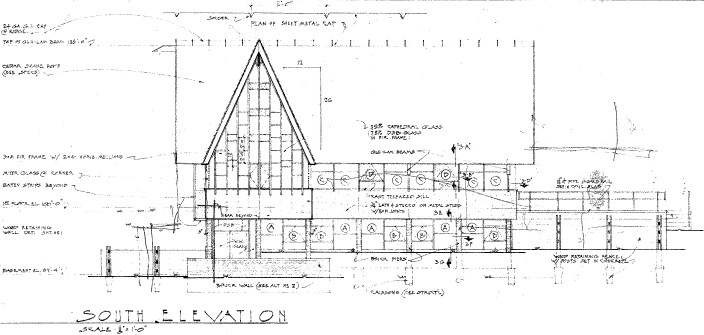The Design of Faith Lutheran Church
The congregation's feeling was that the mountainside site was truly inspirational, deserving a building that would not only fit in with the natural surroundings but would make a statement about the congregation. An unusual building, but made of natural materials, they felt would be an attraction for prospective members looking for an unusual congregation, which is how the congregation identified itself. In their search the modernistic architecture of the Boulder firm of Nixon & Jones caught the eye of the fledgling congregation. Vogel and the parishioners were captivated by the designs of Lincoln Jones, who liked to use natural woodwork in his designs, made liberal use of glass and light, used exposed structural elements, and made dramatic cantilevered projections. Quickly the congregation commissioned Jones to design the new Faith Lutheran Church of Golden.
Lincoln Jones was a 36-year-old who came from humble beginnings, an orphan who grew up at a boys home in the east. Educated as an architect, he came out west, and in Boulder formed a partnership with Tom Nixon, three years his younger, in 1957. The talented pair quickly built their firm to become one of the preeminent designers of public buildings in Colorado. By the time they took on Faith Lutheran Nixon & Jones had already designed the Fremont County Courthouse (1960) and more than 15 church buildings and additions, including Tom Nixon's highly noted First Christian Church in Boulder (1960). The firm was known for design using more natural materials of wood, brick and stone, consciously making an effort to create each of their buildings to fit with the site and area in which they were constructed. Nixon and Jones considered themselves very Colorado-conscious, and felt it was the responsibility of Colorado architects to help the state develop a specific culture of its own through building design.
Jones and the congregation were of one mind in wishing to implement these design principles into the building of Faith Lutheran Church. But then their direction turned towards a different approach from the highly modernistic forms Nixon and Jones usually offered. Faith Lutheran became a traditionalist modern design, using the form of a Latin cross with traditional brick and wood to form Jones's modern composition. Using wood and brick as a conscious alternative to more Modernist materials turned Faith Lutheran into a decidedly Countermodernist design.

Original design concept of Faith Lutheran Church - Lincoln Jones, Architect
Each end of the transept (arms of the cross) and half of the east end of the nave (lower part of the cross) were Constructivist walls featuring three main sizes of clear and opaque cathedral glass, interspersing smaller panes of the three Modernist colors of red, yellow and blue among larger clear panes, with the glass separated by fir mullions. The western, windward chancel end (top part of the cross) was largely enclosed but used two smaller window arrangements in this style. Drawing on Usonian design the building was horizontally oriented, using ribbon windows on the sides of the nave, cubist volumes and corner windows of mitre glass. With white stucco bases, high roof pitches and liberal use of wood the building was given a Modern Alpine appearance, purposely to meld it with its mountain setting, while its liberal use of glass, light, cross shape and vertical reach were reminiscent of Gothic design. Faith Lutheran was a work of art drawing on the past and looking to the future.